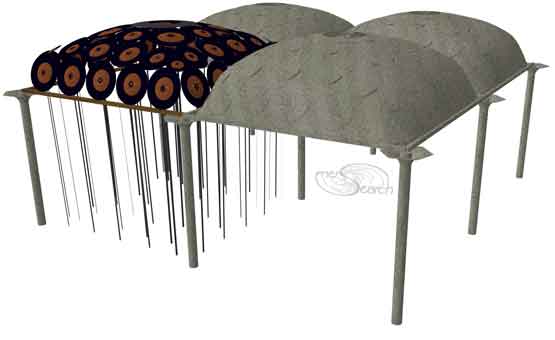
Concept for thin
shell vaulting which uses recycled auto tires as form work. Pictures of
actual construction using this system may follow.
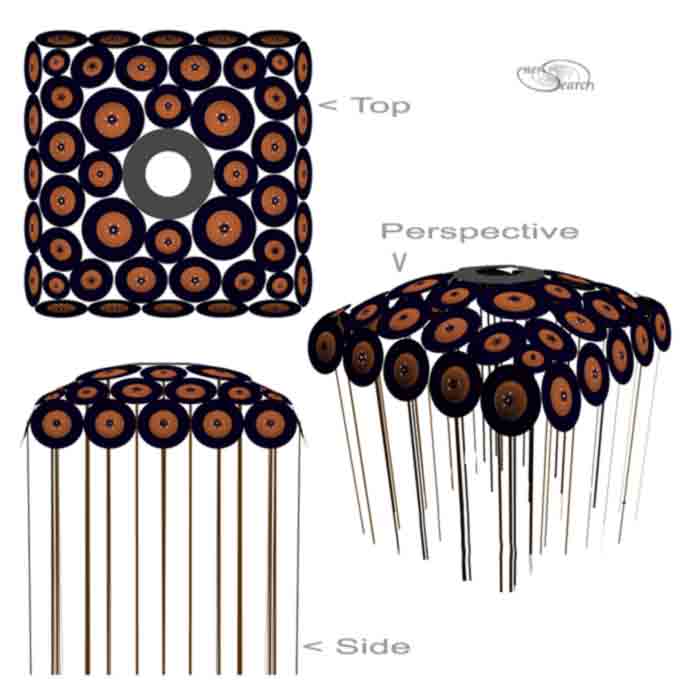
Below is a mock up
of how individual tires will be held together using clamps. However
the steel wheel centers will be left in place. Sapling trees will be used
support the
form work. Rusty, recycled wheel rims might hold tires well
but cleats might be also welded to prevent rubber from slipping off. An
attempt to split rubber tires (picture below) without cutting steel belts
will avoid worker exposure to sharp metal while handling molds. Each
converted wheel will be supported on an individual pre sized pole
.
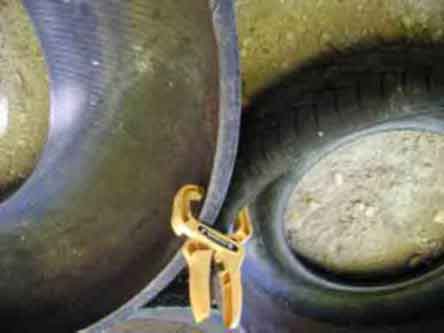
Above-- Mock-up
of converted wheels showing clamp to hold many together. Steel part
of wheel is missing in the mock up. Yet to be illustrated is the plan to
use sections
of fabric like burlap to
close
in the the mold
surface. A dirt loam coating will then be applied over the burlap to fair
out the surface. Local dirt as a mold release and as a simple texturing
agent should simplify interior finish. (After pressure washing, paint
can be
applied,
if
desired). Next Below is a housing
example which could implement this type of vault. The purple color
rings illustrate a ring reinforcement.
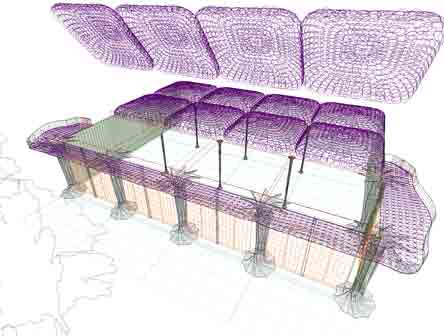
Standardized lab
testing of ring reinforcement to compare with other reinforcement systems
is of interest. As a low budget
single handed developer, I have very
little opportunity to extensively test the many ideas presented in these
www pages. The testing cannot keep up with my prototyping nor my conceptual
exploration.
Agricultural wire offers much
easier use but as a thicker gauge is less ideal than thin gauge welding
wire. More effort will be made to show examples. Here is an
example used in contoured wall construction, (sand molded tilt up method).
Here
is an example used in a stair.
Here is another example
of simple
ringforcement using heavier wire.
Step by step concept
for using ringforcement in a small (5m/ 15ft) dome.
The opportunity to
build the above vaults might also present a combination of needs and site
conditions as follows.
The following illustration shows variable height pillars which
are topped with hexagonal capitals.
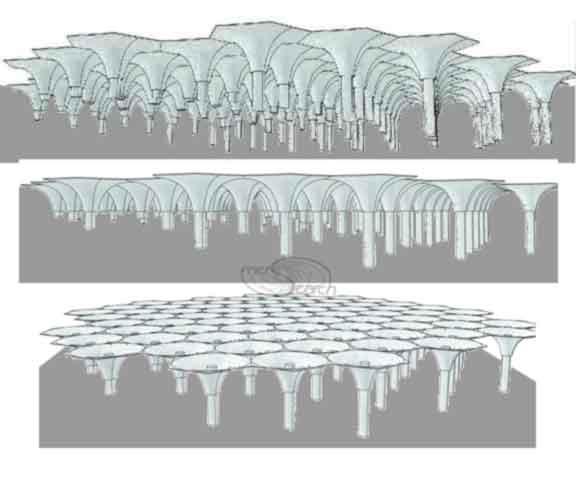
Pillars
are poured concrete. Capitals are sand cast flared cones shaped to regular
hexagons on top. Picture below shows essential
shape. Capitols can be cast with reasonable tolerances and efficiency.
After installation, the hollows may be filled with economical concrete
and leveled.
A monolithic slab or other surface is then possible.
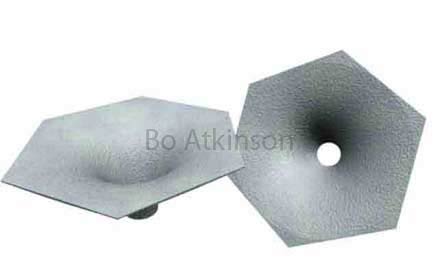
The hollow shell, hexagonal, cone like parts can be set upon
poured-in-place columns.
Additionally, spaces below floor could conceivably also be sealed off from
exhaust are. These partitioned areas could be used as cellar spaces and as
a solar heat exchanger space. In the case of solar heat, solar powered draft
schemes could be implemented.
Here was a web querry which reminded me of other applications, which i once promoted for development. Quoting an email (name withheld)-
"Hey, I found this image on your site and was totally intrigued. I’m looking into the concave/convex pavers/tiles for a project and this form caught my eye. Have you ever made a prototype? Any info or background to your idea would be appreciated...."
To which i answered:
"Absolutely, yes... My photos are still on 35mm BW film strips from the 80's, (never as yet digitized). They were easy via low-tech-low-investment-research means. I had several conceptual application concepts in mind. Perhaps too many detailed tangents to cover briefly. Yet i never did find contacts to develop more of an enterprise, (beyond small scale applications). In a sloped-paver application, one could install them with far less "leveling" required (As compared with squared systems). Sort of a networked-hexagonal-terracing could result -- Providing both an expansive stairway and also a robust concrete or tile mulch with two sized holes available from a single mold. Or furthermore, varied designs could introduce varied aesthetic appeal, even as elaborate as Escherian motifs ;-)
I do offer powerful CAD services including both mold detailing and also terrain modeling, (both newly-conceptual and also using strict, pre-existing terrain data, measured constraints, etc...) i would be glad to quote on a specific contract for this sort of work.
Bo Atkinson in Maine "
These quotes show that i respond to emails and usually in reasonable time. I do love doing design work delivered through the web" Creatives like myself do welcome paying jobs.
Too little
is known about actual test comparisons between traditional reinforcement,
flat spiral loops and individual "O" rings. Rings appear to have
interesting test possibilities. As a low budget single handed developer,
I have very little opportunity to test the many ideas presented in these
www pages. The testing cannot keep up with my my conceptual exploration.
Note: These pages are placed in the public domain and are furnished "as is". The author assumes no responsibility for the use or misuse of the concepts in this series. All authorities should be satisfied first, as might be required, by relevant laws, before any building proceeds.
Searching Synergy .... .... Free Exchange of Ideas
.... Free Exchange of Ideas
Enersearch was incorporated in 1980 but never materialized financially. A synergy of concepts were developed and are reflected in the pages of this series. The synergy continues as a single handed effort of Bo Atkinson, in Maine, USA.
Email comments welcome ~~~~~~~ boa1@pivot.net
Tel : 207 342 5796 . . . (Maine)
index.html






