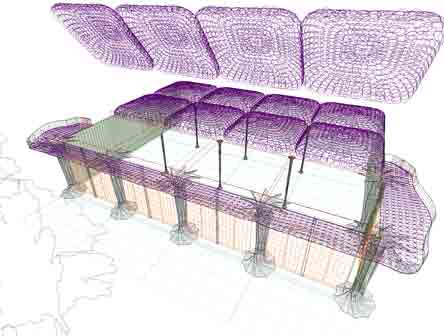
As of 2009 some pages on plant-growing PAH or AGS greenhouse concepts are linked here.
Here are ferrocement concepts for year round comfort-storage housing. PAHS / AGS style thermal insulation is intended for all models pictured below. (PAHS means "passive annual heat storage" and AGS means "Annualized Geo Solar". (The original PAHS house was paid for by a government grant. It was built far more expensively than need be, which is why this page studies more economical approaches). These terms can be widely searched on the www.) The PAHS originator avoided solar collector complexity. Stable, year round house temperatures of 66--68 degrees are reported. This page speculates on how to strive for 70 + degree heating in colder winters. Cold temperate climates could benefit with more intensified solar gain. So here are a variety of concepts to achieve that end.
First is a 10' X 10', modular vaults, arranged into 30'X40'. The primary features are--

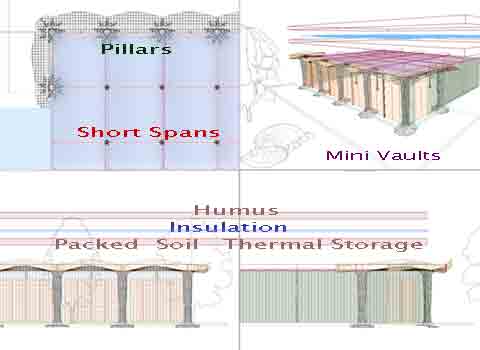
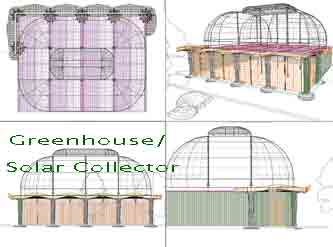
Next is a round house approach with translucent dome/ attic greenhouse on top. A solar chimney is heated by translucent dome, (which also serves as green house or as work room). Chimney has small platform near top which is hollow to impart more heat to boost draft. (The platform might serve well for very private sauna- sun bathing as well). The draft pulls air through the entire system. It pulls air up through living space and through floor. (Separate air paths through heat exchanger principle is suggested to shorten the ventilation path). Chimney draws directly from thermal storage bottom. Thermal storage air has previously been drawn down from translucent dome. Therefore dome can drive heat down to thermal storage mass. Thermal storage mass is also dome shaped to--
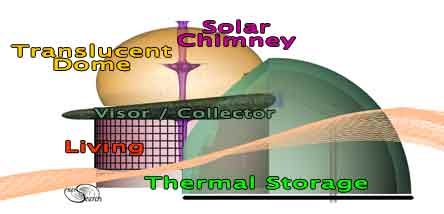
Numbers show passage of air entering into the attic greenhouse and then being drawn throughout heat storage. The solar chimney powers the entire air convection system through air tubes due to hotter air high within the solar chimney.
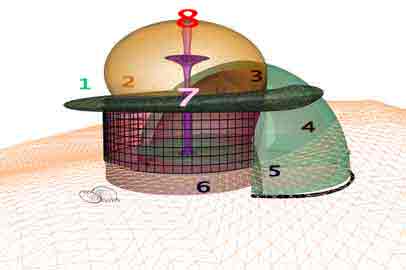
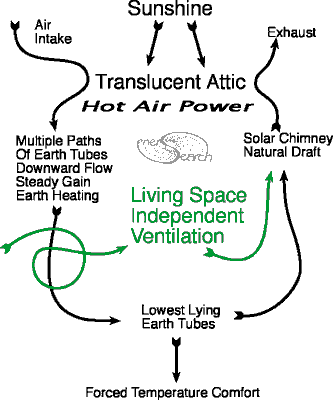
Diagrams above suggest that solar chimney needs enough draft to operate the whole system. Thermally activated valves open and close valves when temperatures heat up. Thermal engineers are invited to test this model premise and results will be posted here.
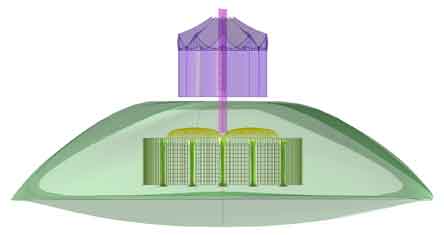
Greenhouse chimney
More standardized umbrella is pictured above, but with a simpler solar chimney, and greenhouse. The last picture below considers using a rounder dome umbrella which would have a ferrocement exterior shell. Corduroy heat collector built into exterior shell is thermally valved for natural control. Solar heated corduroy tubes then create a more classical thermal siphon to contribute heat to the earth tube storage behind the living space.
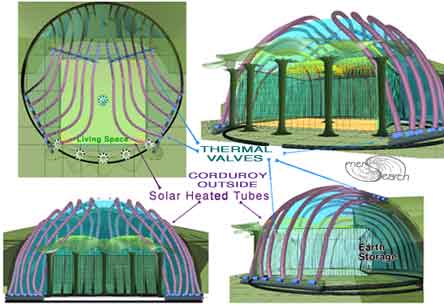
The collector tubes are portrayed in purple to indicate solar heating, since the ferrocement tubes are intended to be exposed to sunlight. The earth tubes located in the back are near to insulation umbrella to simplify the construction. It is proposed that a large excavator shape the dome of solid soil. The large excavator should work from center at ceiling level. (More plan ideas are available).
Bold new art form, building on PAHS, "Breathing Crystal" a new buildable shape for roof top green house, solar attic, or translucent room! All in the interest of inspired living possibilities. The promise of a self comforting house, should start with the wind fall discoveries of free heating and cooling design for temperate climates, (especially cold climates). There are growing networks of skilled people who can actually build all sorts of marvelous structures, despite the agonies and ecstasies of true creativity!
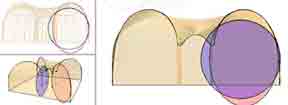
My optimized arc geometry for buried berm construction, lives here.
Comments, pro or con are invited, or typos? (Please indicate if you wish to be quoted or not ;).
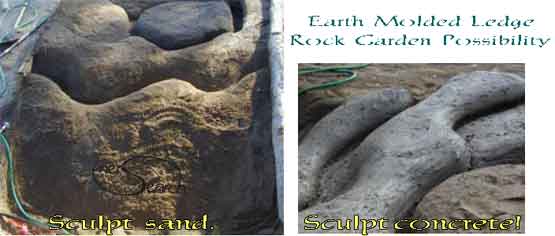
Picture depicts sculpted, hollow rock structure to look natural and collect solar heat for extending the PAHS collection. (Link is planned to expand into boulder like sheds and also discuss issues like garden amelioration, pest control by cats, weasels, etc..)
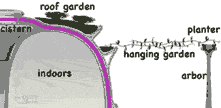
For
my latest "green roof" concepts, click here.
Branched U-Tube Thermal Distributor (designing an earth-tube installation for a semi-buried home.)
The testing cannot keep up with my my conceptual exploration.
The content on this website, http://harmoniouspalette.com, is placed in the public domain only as a free exchange of ideas and as a "hard studied wish to serve life". The author assumes no responsibility for the improper use of the concepts in these web pages, as all relevant laws of life and local codes should be verified and observed before any building or experimentation proceeds. discussion is welcome, please write. Bo Atkinson