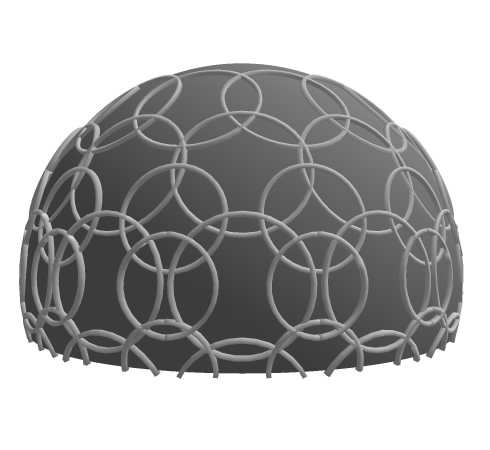

Above: The externally ribbed ringforcement dome concept. The idea here is to have a thin shell ringforcement dome with raised external rings embossed. "External" steel rings will be encased with cement/ concrete. The effect is for easthetic style exploration as well as utility of reinforcement. This dome could be a building of any size. The rings conform perfectly to a concrete dome shell, so placement can be freely and easily choosen.
New: Wall with contoured surface and ringed tessellations is tested.
The content on this website, http://harmoniouspalette.com, is placed in the public domain only as a free exchange of ideas and as a "hard studied wish to serve life". The author assumes no responsibility for the improper use of the concepts in these web pages, as all relevant laws of life and local codes should be verified and observed before any building or experimentation proceeds. discussion is welcome, please write. Bo Atkinson