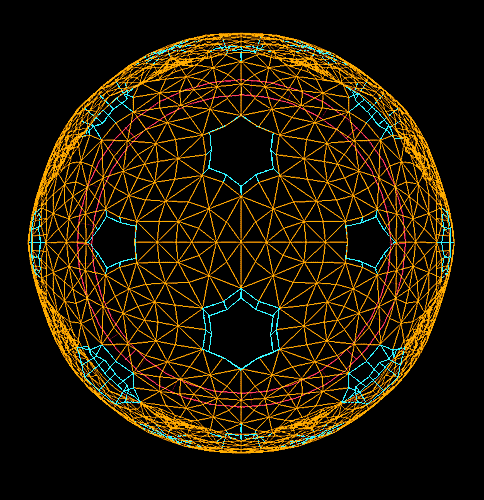
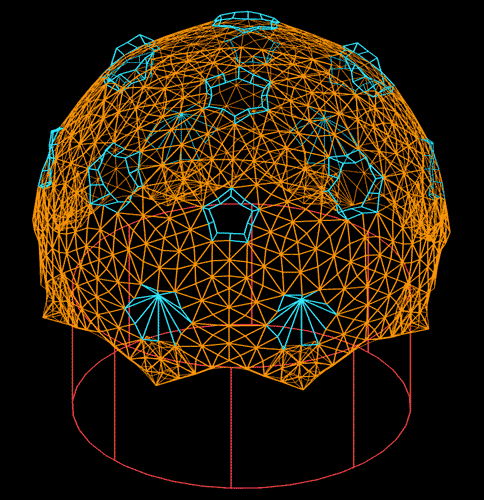
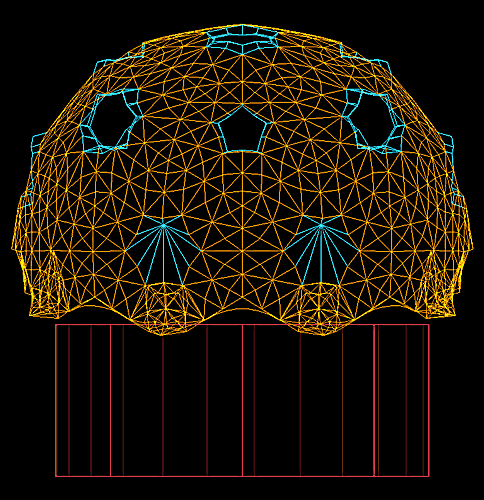
Below: A 1999 natural geodesic dome model which accentuates some intrinsic patterns. The star shapes have been adapted as window openings, in blue.
\


Next are engraved designs as housing framework. This entails projecting patterns of your choice on to a high resolution CAD dome and generating a line of intersection. This line of intersection becomes the new tessellated surface and framework.
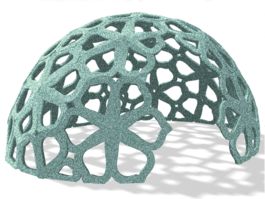
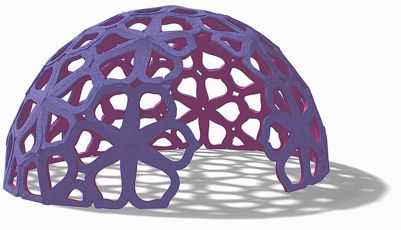
More dome visualization featuring elliptical skylights and stone use ideas.
Compressed renderings, and formZ modeling by Bo Atkinso.

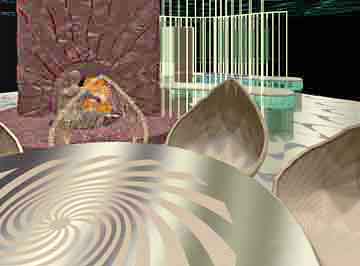
Computer rendering here combines transparent, wireframe and solid surfaces just for experimental effect.
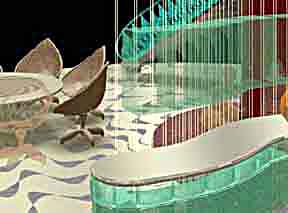

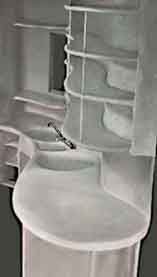
To Left: Kitchen sink and counter built integrally together, using ferrocement. (1978).
Small, minimalist but sculptural dome concept.
Ringforcement:A synergy of ferocement, concrete, masonry and curved construction.
Translucent
dome , living in a greenhouse. ![]() Cap.it.all
Cap.it.all
The content on this website, http://harmoniouspalette.com, is placed in the public domain only as a free exchange of ideas and as a "hard studied wish to serve life". The author assumes no responsibility for the improper use of the concepts in these web pages, as all relevant laws of life and local codes should be verified and observed before any building or experimentation proceeds. discussion is welcome, please write. Bo Atkinson