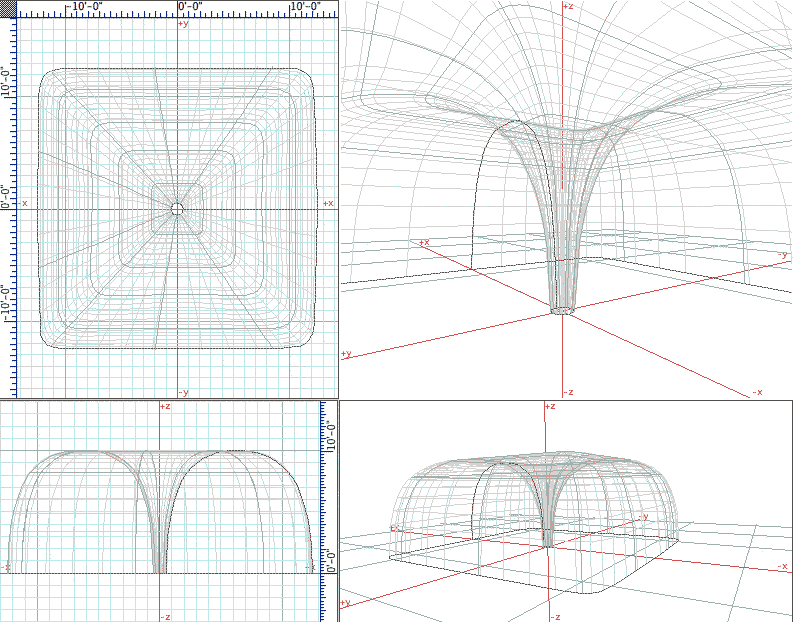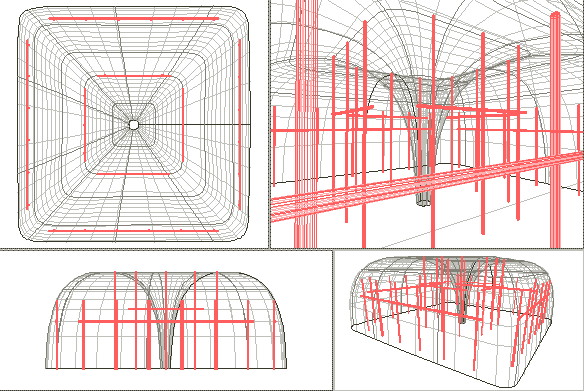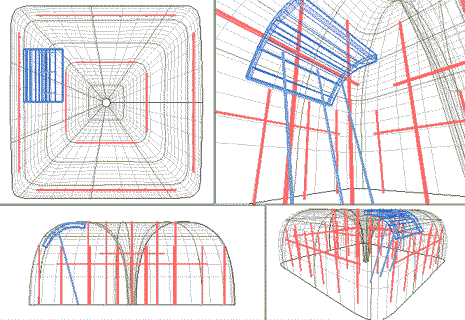

The builder-stategy (where possible) would be to pour from readymix trucks which have a concrete conveyor attached. A few skilled guys might pour this style of thin shell remarkably fast .This strategy procedes as follows. Picture below illustrates abbreviated pole placement to hold up a mesh formwork. (More poles would likely be used, depending on the thickness involved. Purely ferrocement projects would be thin while concrete can be poured in additive layers).

This writer would prefer using custom made ring reinforced mesh but this page will consider easily found mesh material. Additional mesh layering could easily incorporate rings, more on appropiate mesh will be linked here. A first attempt might utilize mesh with 1 inch (2cm) opennings, (such as animal fencing). The critical size of mesh oppenings should capture the largest of the concrete aggregates. Holes near to the largest stone size would allow smaller particles through, just enough to surround the mesh wires. (More on this will follow below). Below is a CAD unfolding which helps shape cutting patterns for mesh..

To keep poured concrete from "raining through" the ceiling-mesh, a matress is used with bracing poles. (Blue in picture below).

Individual sections are completed with one or more matresses. At each matress placement, a sheet of plastic or fabric lies on top of matress. Matresses should be taken down well before concrete begins to harden. While concrete is still wet, the matress is removed but the plastic sticks to wet cement. Rollers are used to fair out the ceiling surfaces. The plastic sheet or fabric prevents the wet concrete from sticking to the roller. Plastic is soon peeled off, revealing wet concrete or cement. Finishing the wet concrete may then proceed as desired.
The temporary pole supports would leave "unfinished sockets", (after initial hardening). These sockets could be ferrules for useful household attachments later. (Or these sockets could just be covered over).
More detail may follow later.
Comments are invited. Consultancy or constructive cooperation is offered. These research reports are in the The content on this website, http://harmoniouspalette.com, is placed in the public domain only as a free exchange of ideas and as a "hard studied wish to serve life". The author assumes no responsibility for the improper use of the concepts in these web pages. All relevant laws of life and local codes should be verified and observed before any building or experimentation proceeds. discussion is welcome, please write. Bo Atkinson and are furnished "as is". The author makes no warranty, express or implied, for any purpose. The author assumes no responsibility for the use or misuse of this research. Bo Atkinson