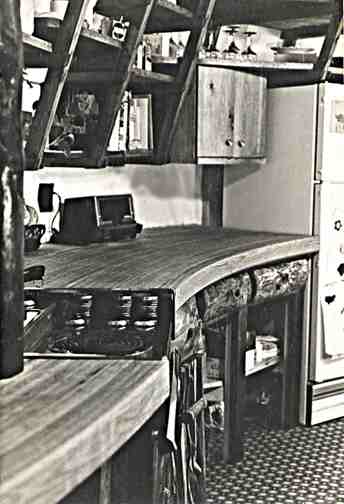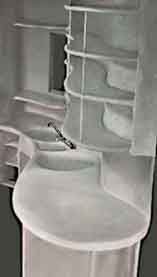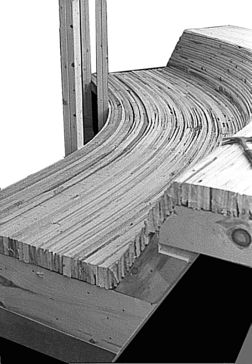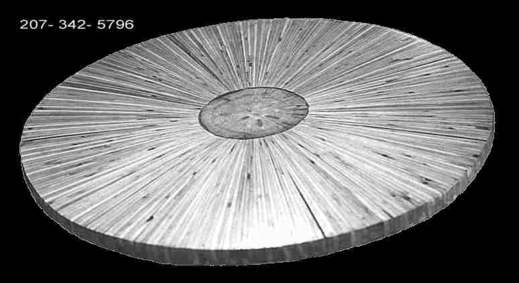Laminated kitchen counter i built for a client in a
plywood dome in 1972 ? The shelving above the counter leans ionto
the dome and assists access to the higher shelves. I became interested
in laminating while boat building in 1970. I liked carpentry very
much, but living in Maine and learning about the generally unsustainable
consumption of the woods eventually influenced me towards concrete.
Besides structural design can really flow much more with concrete.
My ferrocement kitchen photo follows, (built in 1978).


 Below: a laminated bench for a greenhouse. This was
partly covered with latex modified cement. The upper surface was
thickly painted with urethane resin. And wet flower pots have
rested on it for many years. The lower section allows access higher
up the adjacent wall, while at the same time affording a very
compact, space saving mid room "skylight" to a room
downstairs. I plan to diagram this in 1999. Stay tuned.
Below: a laminated bench for a greenhouse. This was
partly covered with latex modified cement. The upper surface was
thickly painted with urethane resin. And wet flower pots have
rested on it for many years. The lower section allows access higher
up the adjacent wall, while at the same time affording a very
compact, space saving mid room "skylight" to a room
downstairs. I plan to diagram this in 1999. Stay tuned.

 Table inspired by a winter shingling roofs. Made from
actual cedar shingles.
To
build a symbol, hire a sculptor.
Table inspired by a winter shingling roofs. Made from
actual cedar shingles.
To
build a symbol, hire a sculptor.
"Teddy Chair"
and other nice stone pieces, (can be made hollow for shipping).
Or see some freeform sculptural
building ideas of mine.
Megalithic Masks: 5 ft h X 3.5 ft w : $600 ; 7 ft h X 5 ft w :
$1500. See giant stone
mask .
See examples of fossiliferous color
& texture for these or sculptures of your specifications.
See other works: "more Concrete
Metaphors "
The content on this website, http://harmoniouspalette.com, is placed in the public domain only as a free exchange of ideas and as a "hard studied wish to serve life". The author assumes no responsibility for the improper use of the concepts in these web pages, as all relevant laws of life and local codes should be verified and observed before any building or experimentation proceeds. discussion is welcome, please write. Bo Atkinson
-
index.html





