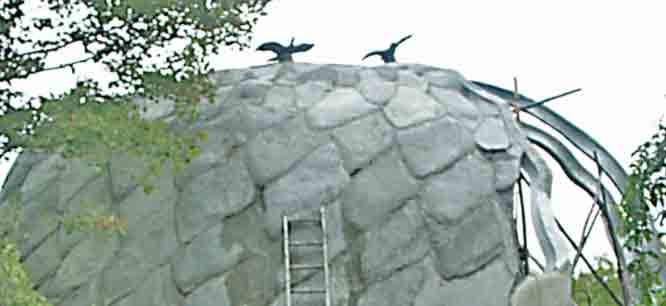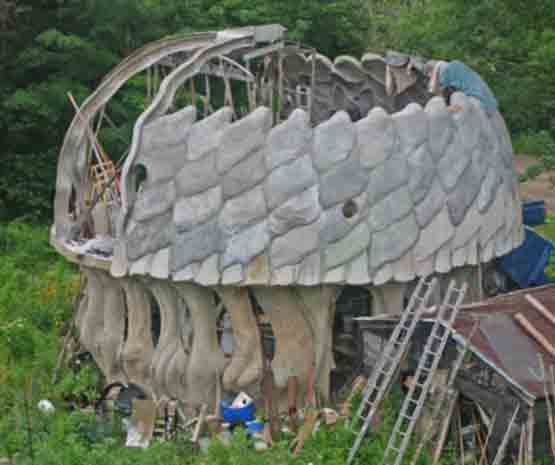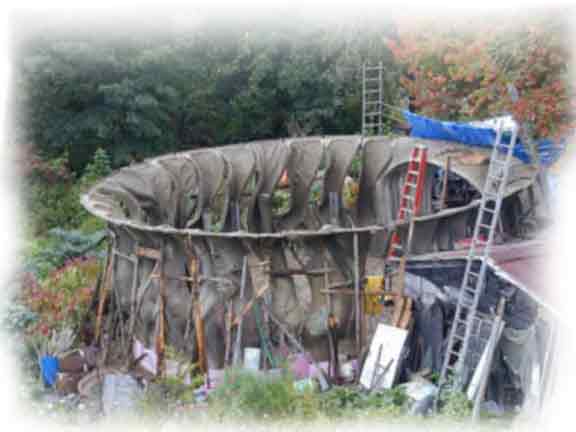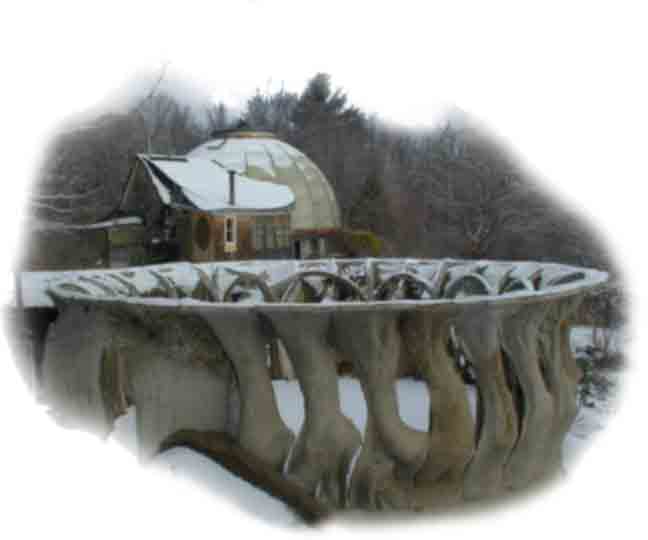
2006 Innertube forms floated overhead, forming cantilevering coffers !

August 2006

July 2006

GroveHenge-- Building experimentation and progress by Bo Atkinson 2001.
.

Click here for progress pictures showing ferro-concrete building methods.
The small lift capacity of my homemade backhoe was barely able to tilt up the 12 ft tall panels, but was able to lift 8 ft tall panels which had pillars integrally cast. This was an interesting building experiment, thanks to the freedom to do so in the beautiful State of Maine, USA.
Below are some design considerations which might reduce building problems for a grove-like structure, ("hindsite concept design"). The 3D model shows the tilted up panels now made with a narrower tops. The narrower top would greatly ease the tilt up alignment, which is otherwise difficult for a low budget, customized job. Also illustrated is a "double layered concrete sandwich", for each tilted up section. What i was calling a panel now becomes a little more like a forking tree trunk. One layer bends outward, the other inward, which beneficially spreads the load of the upper deck, while maintaining a triangulated bracing aspect.
 __
__

My other unfinished page on this structure: http://www.midcoast.com/~bo/TiltUpGroveDome.html
Ceck out some of my 2002 computer models, unbuilt....
http://www.formz.com/web_site_2000/content_pages/forum01/discus/messages/142/1175.html?1007140816
The content on this website, http://harmoniouspalette.com, is placed in the public domain only as a free exchange of ideas and as a "hard studied wish to serve life". The author assumes no responsibility for the improper use of the concepts in these web pages, as all relevant laws of life and local codes should be verified and observed before any building or experimentation proceeds. discussion is welcome, please write. Bo Atkinson